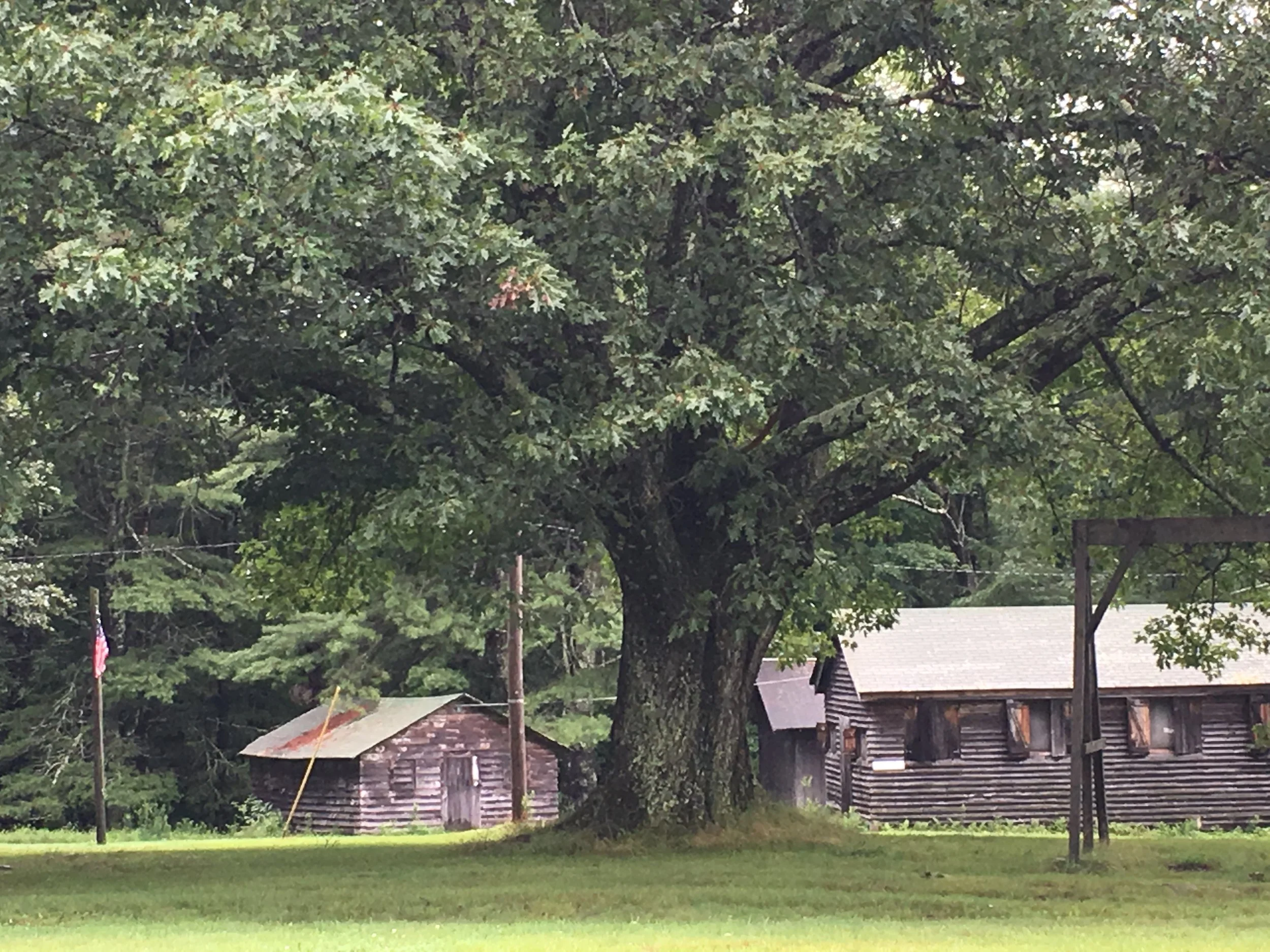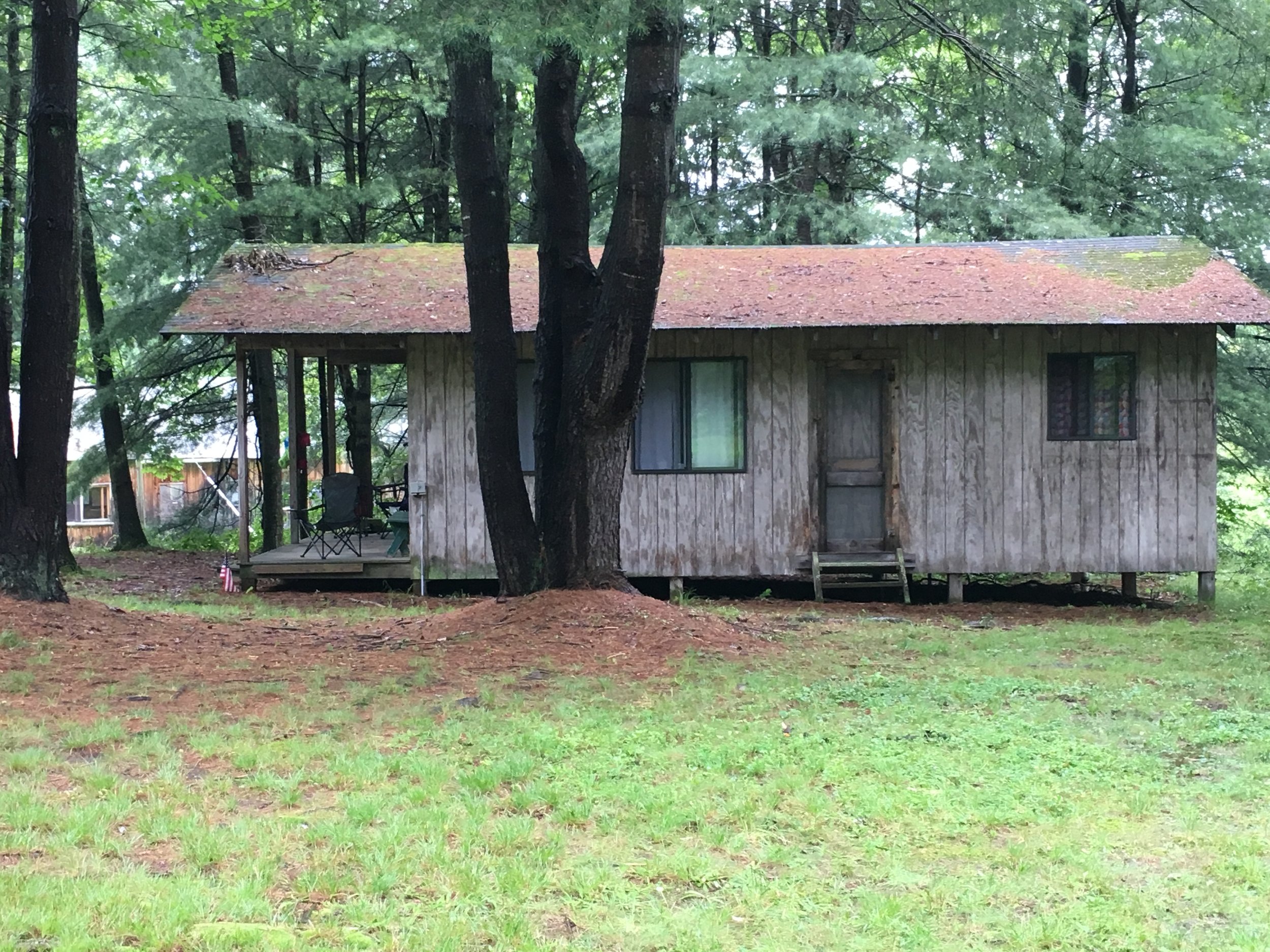The camp includes sleeping accommodations for approximately 70 people (or more, with tents). There is an industrial kitchen, private lake, and large gathering spaces, such as Alumni End. See below for a full description of the facilities and amenities.
alumni end
Built in 1911, Alumni End is the primary indoor gathering space at Camp. It has two fireplaces, along with couches, chairs, space for activities or dancing, and a porch that looks down the vista to the lake.







Dining hall & kitchen
The dining hall seats approximately 100 people, and is attached to a commercial kitchen. The kitchen includes all pots, pans, plates, glasses, and utensils that are needed to cook for a crowd.
Sleeping cabins & bathrooms
Cabins without bathrooms
Willow (sleeps 8-10)
Poise Inn (sleeps 10-12)
Ivy Inn (sleeps 10-12)
New North (sleeps 8-10)
Flat End (sleeps 6-8)
Yankee (sleeps 6-8)
No Man's Land (sleeps 2-5)
Dead End (sleeps 6-8)
Pennamite (sleeps 6-8)
Shared bathrooms: Blue & Rose Rooms
Sleeping cabins with attached bathrooms
Hick’s House (1 bed)
Cook’s Cabin (2 beds)
Nurse’s Cabin (3 beds, one double)
Lake choconut
The lake is privately owned, and is shared with only two other families (who reside on the opposite side of the lake). For more details on using the lake, please see the Camp Activities section.
the chocodome
The Chocodome is an indoor gymnasium, with basketball hoops, space for running, and walls that open to provide plenty of fresh air, even in the rain.










